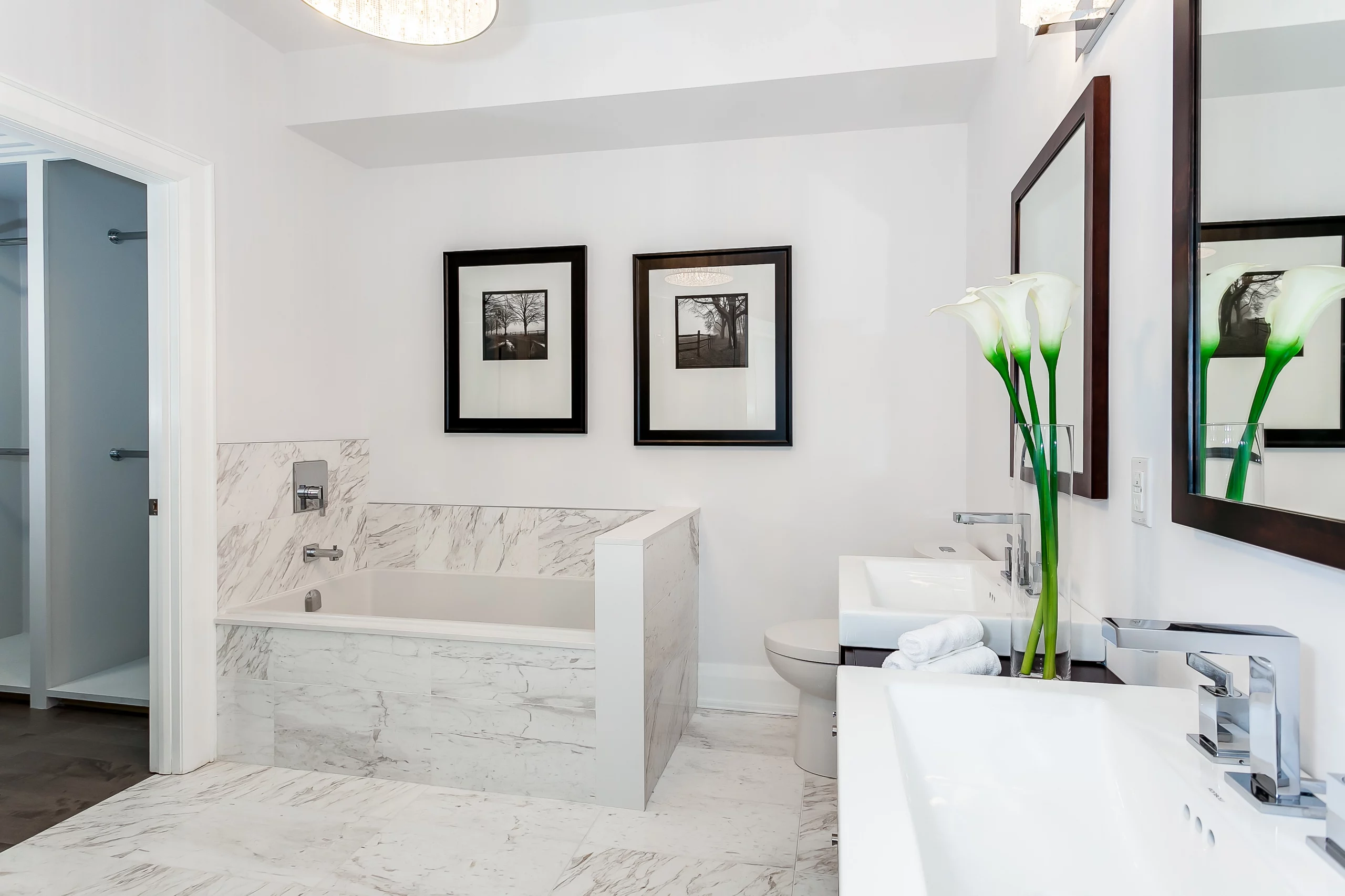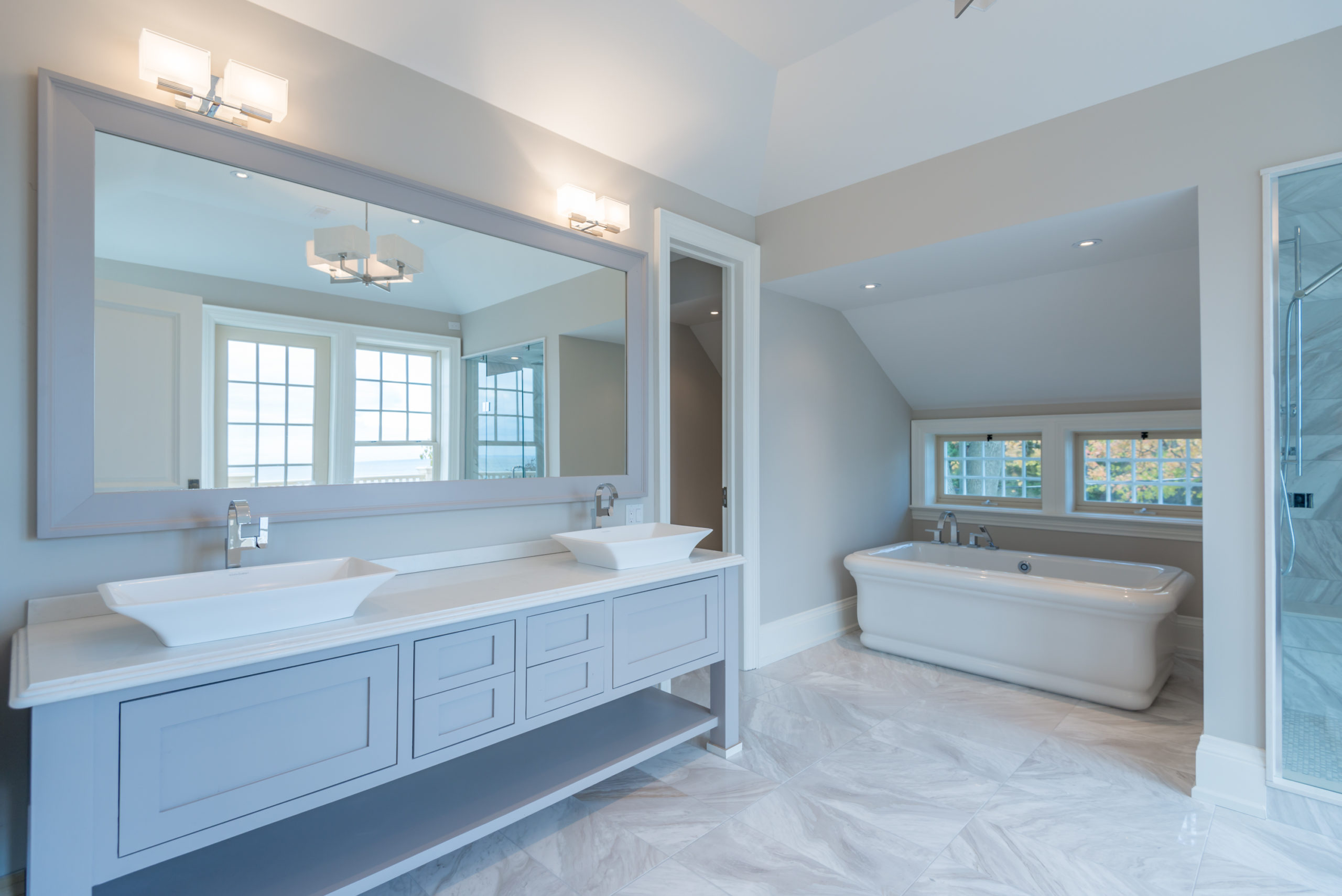[vc_row css=”.vc_custom_1576860961011{padding-top: 0px !important;padding-bottom: 0px !important;}”][vc_column width=”1/1″][vc_column_text]Renovating a Multi-Unit Home
The Fire Code for multi-unit dwellings in Ontario has been updated and is extensive to say the least. Although stringent, these changes are for your safety and help when it comes to insuring your home. When you are budgeting, keep in mind that meeting these updated requirements will be a substantial portion of your renovation costs. Your contractor should be aware of all aspects of the code or you will not get an occupancy permit. Not all renovations will require changes to meet new fire code requirements so consult your contractor for more specific info. Be forewarned: this is a technical but critical aspect of any renovation. Some specific areas to keep in mind are:
1) HVAC
For anyone new to the scene, HVAC stands for Heating, Ventilation and Air Conditioning. HVAC is an integral part of your home’s systems. In a single-family home, you likely have just one network of ducting and vents running through your house. When you have a multi-unit dwelling, it’s more expensive as you’ll need to either have each unit’s duct lines completely separate or have a fire damper that separates each floor.
2) Drywall and Doors
Fire Codes now require fire-rated drywall to be 5/8″ because it takes longer to burn (you used to be able to get away with 1/4”) and oh boy this one adds up. Some inspectors and townships will insist on two layers of drywall which is easy to install but can add significant costs and time. The drywall should be installed with resilient channel (a thin metal channel that is designed to substantially improve the sound insulation of drywall in ceilings.). You are also required to have fire-rated doors separating each unit. The extra material cost for the doors alone is an extra $300 per door and expect to pay about $100-$200 more to install each of those bad boys.
3) Smoke Detectors
New smoke detectors are 3-in-1 units just like your favourite pizza deals. This means they have smoke, CO2 detection and a flash capability (for those who are hard of hearing). They must be installed in every bedroom, hallway connected to a bedroom and each story (including basement). The detectors must have a hardwired power supply plus a secondary back up battery and must be connected together. Unfortunately, this means when someone in the basement burns toast the upper units will go off. Fortunately, this could save a lives.
4) Exits
Basement units are required to have two points of exit and an exit from each bedroom. This can mean a door and a large window. The window must be able to be opened without the use of tools and if higher up, you’ll likely be required to install a permanent ladder or fixed step (unfortunately not the most stylish decor accent). Second floor units are supposed to have two points of exit which may include large opening windows. Large window exits are acceptable because firefighters can get you out with a ladder. This one is a pain in the butt and a frequent source of contention for inspectors.
If you are still with me then you have a grasp of the more important elements. It’s not your job to know every aspect of the code and ensure your renovation adheres to it. But it is up to you to vet a contractor who knows their stuff and can get it done right.
#focusconstructiongtablogs #focusconstructiongta #focusconstruction #honestcontractor #torontocontractors #honestcontractors #besttorontocontractors #topratedcontractorsgta #remodelingcontractorsgta[/vc_column_text][/vc_column][/vc_row]







