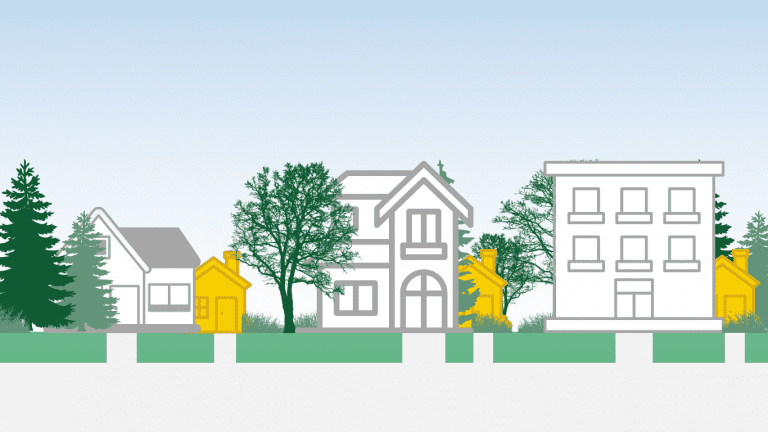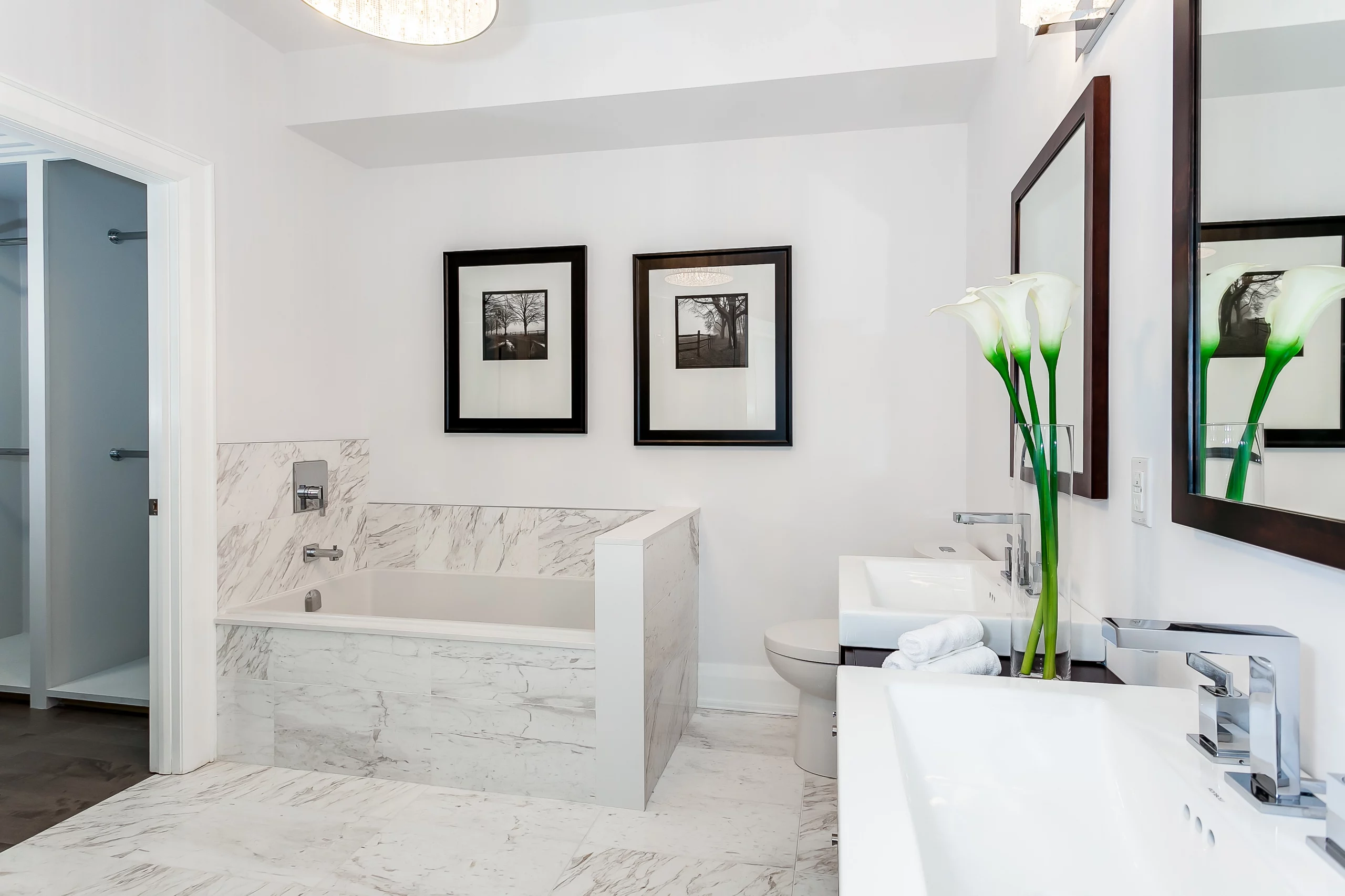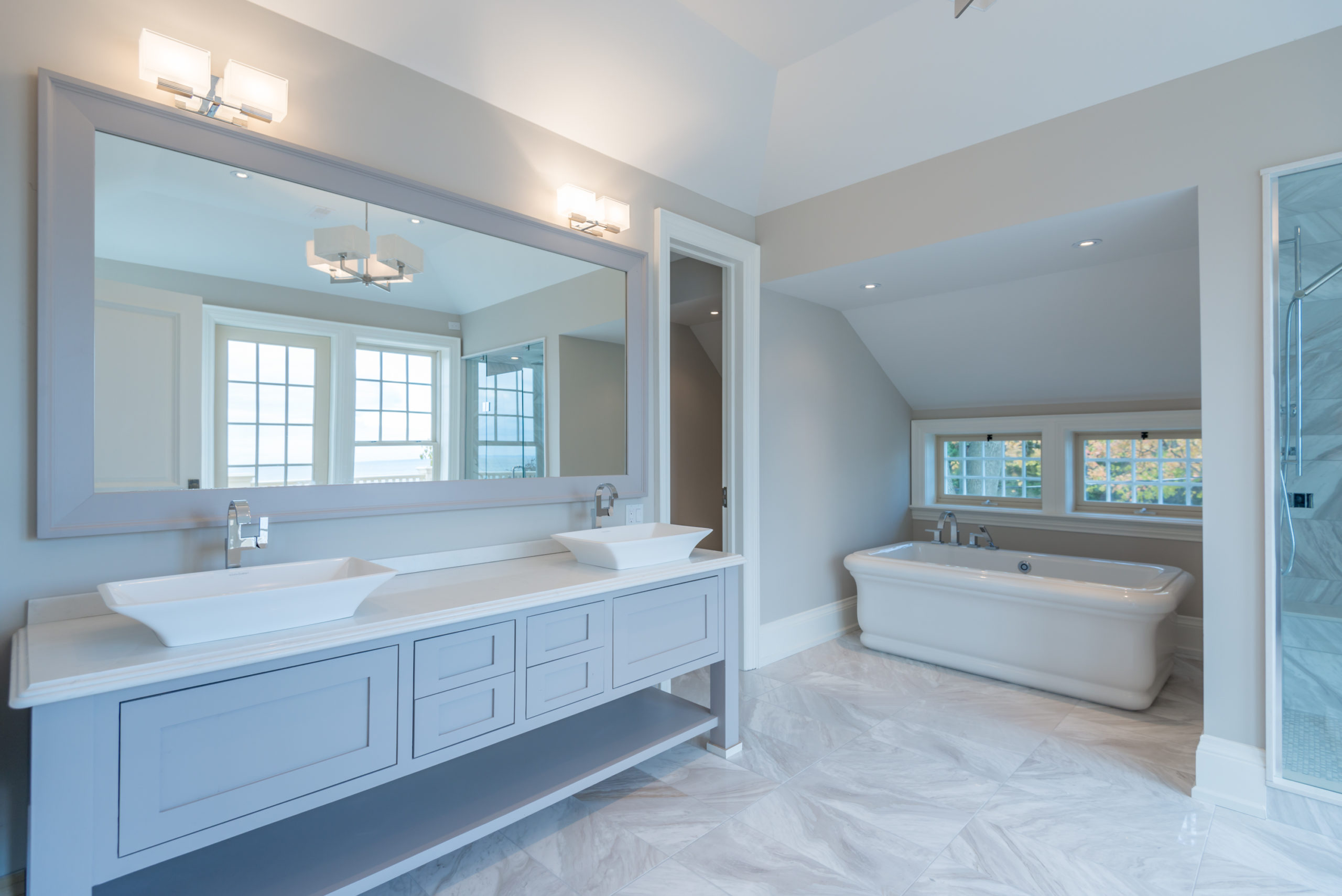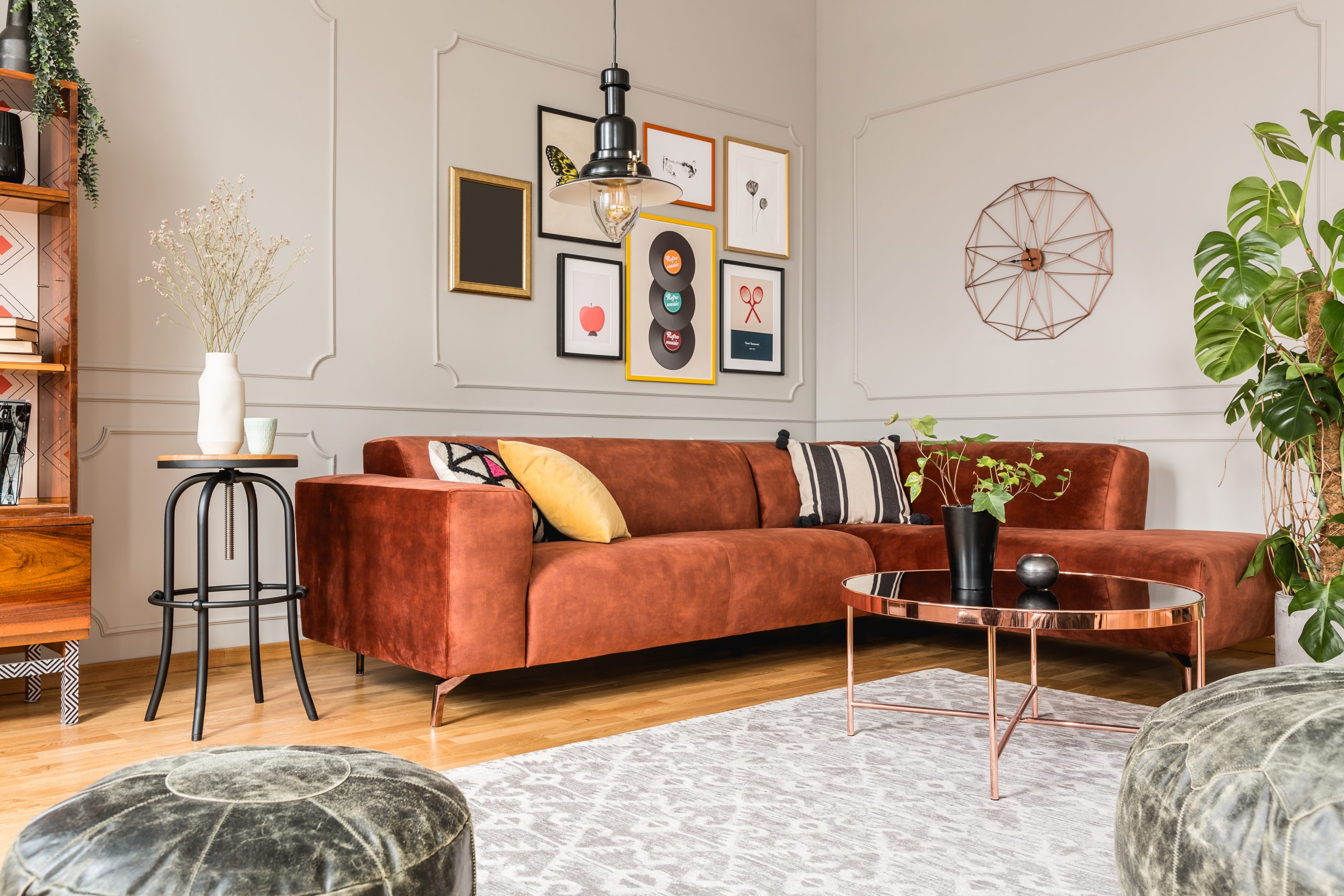
A Garden Suite can be an additional revenue stream for property owners.
After two years of consultation, investigation, studies, and debate, the City of Toronto updated their rules and regulations in February for building Garden Suites. This is important for the city and its residents because Garden Suites are potentially another way to add a revenue stream for property owners, and to help with the lack of available dwelling units. This change will also build density within low-rise areas in the city, assisting Toronto Real Estate availability.
These changes allows owners of a detached house, semi-detached house, or a townhouse to have up to three units on their property. This can be comprised of the main dwelling, secondary suite within that main dwelling, and a detached suite. Before you get started though, it’s important to know your options ahead of time so that you’re ready to begin building your custom Garden Suite!
Garden Suites vs Laneway Suites
The first thing to know is that Garden Suites are different from Laneway Suites (allowed by the City in 2018). For one, Garden Suites are not located next to a public lane like Laneway Suites. Here are five other key differences that Focus Construction wants you to note:
Size
The maximum frontage for Garden Suites is 80% of the main home with a maximum allowable size of 645 square feet. Laneway Suites can build from end to end with maximum dimensions of 10m x 8m.
Trees
The rules for Laneway Suites are more lenient, as a tree removal program is in place to advance construction. For Garden Suites, any tree over 30cm in diameter cannot be removed.
Landscaping
For Laneway Suites, 85% of the area between houses must be soft landscaping. For Garden Suites on lots with 6m+ of frontage, 50% of the rear yard area must be comprised of soft landscaping. If that frontage is less than 6m, the soft landscaping coverage is 25%.
Parking
The rules are stricter for Garden Suites. Parking requirements for the existing main house apply to Garden Suites, while there are no restrictions for Laneway Suites.
Fire Regulations
Garden Suites must be accessible and closer to fire hydrants than Laneway Suites. Their entrance must be a maximum of 45m from the main road, and another 45m from a fire hydrant. For Laneway Suites, the distance is 90m and then another 45m respectively. There must also be a 1m breadth between houses to access a Garden Suite, while the distance is a slightly narrower 0.9m for Laneway Suites.
Why Build a Garden Suite?
For one, the cost is much lower to build a two-bedroom Garden Suite than it is to build a similarly-sized condo. Currently it will cost anywhere from $250 – $400 per square foot to build a rentable Garden Suite (not including fees), for a total cost of $300K – $450K.
The area where your money goes further is that you should be able to rent your Garden Suite for a similar price as a two-bedroom condo, even though you have spent less to build it. A Garden Suite improves your cash flow, and adds significant value to your property as a whole. And, in terms of managing another property, you don’t have to go very far to maintain a Garden Suite, or interact with your tenants!
Get the Full Details
While these are some of the important differences, benefits, and regulations to know when building your Garden Suite, there are additional details that you’ll need to consider. Visit the City of Toronto’s regulations and requirements for a full summary.
Interested in building a Garden Suite on your property? Download our totally free cheat sheet by clicking the button below. We won’t even ask for an email.







